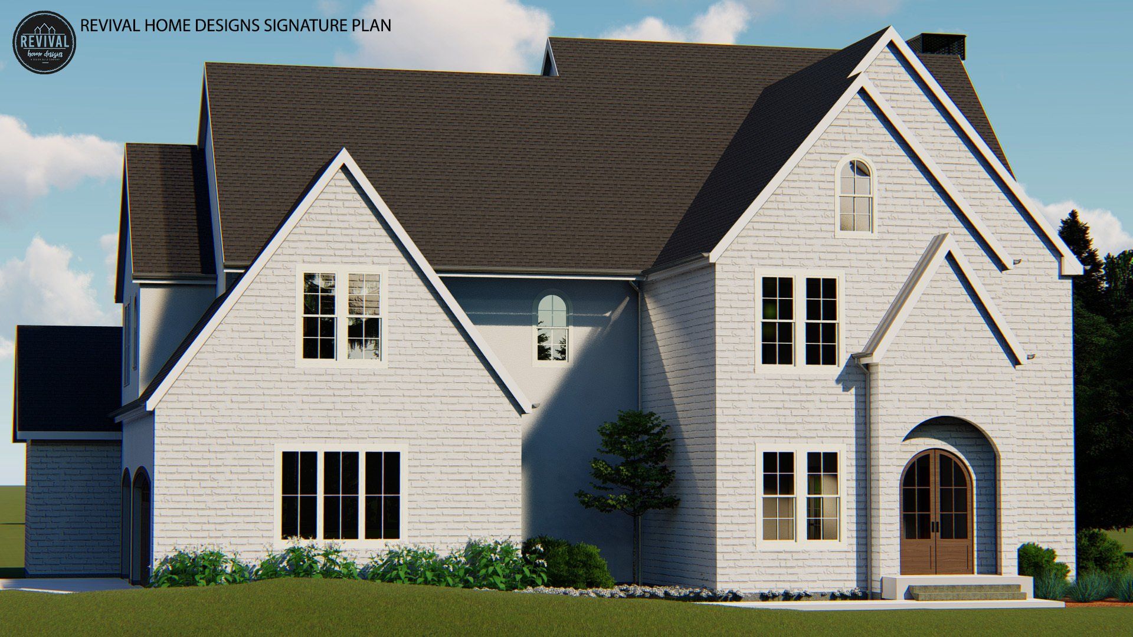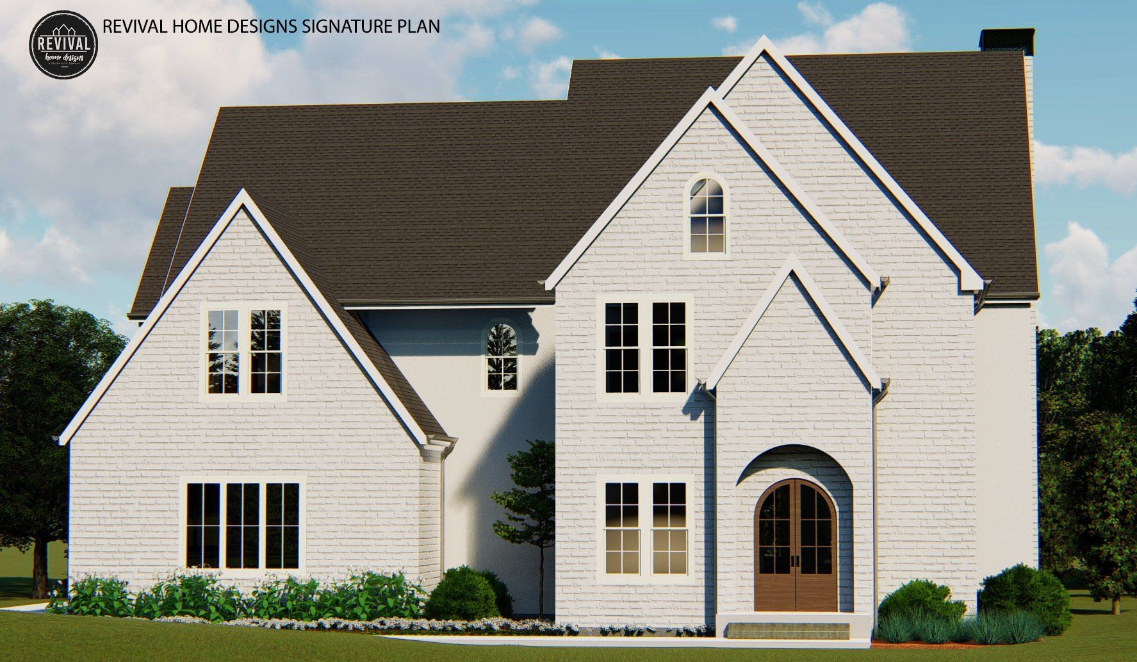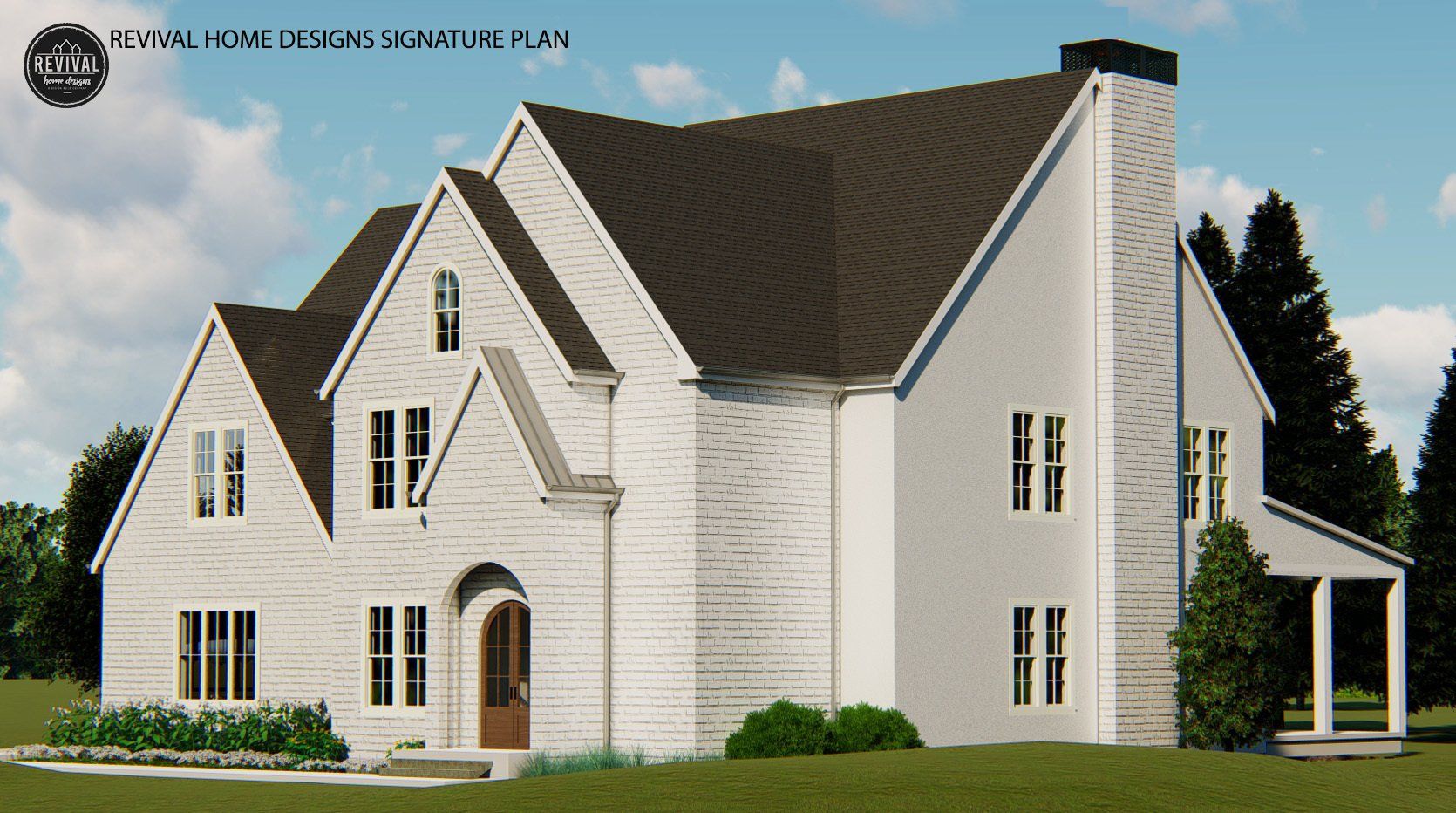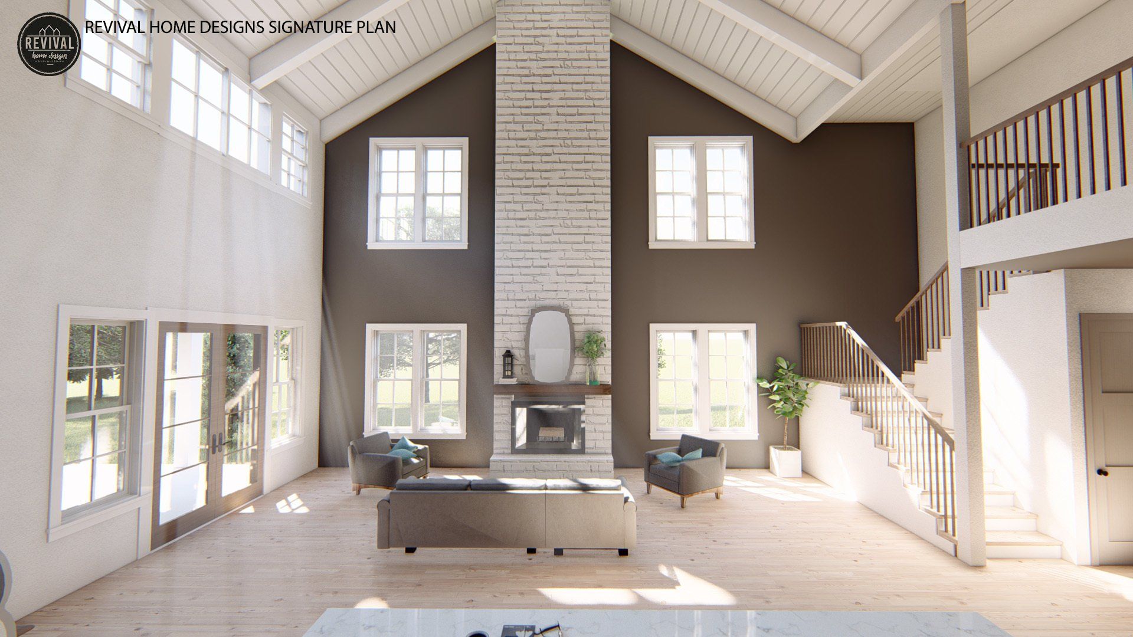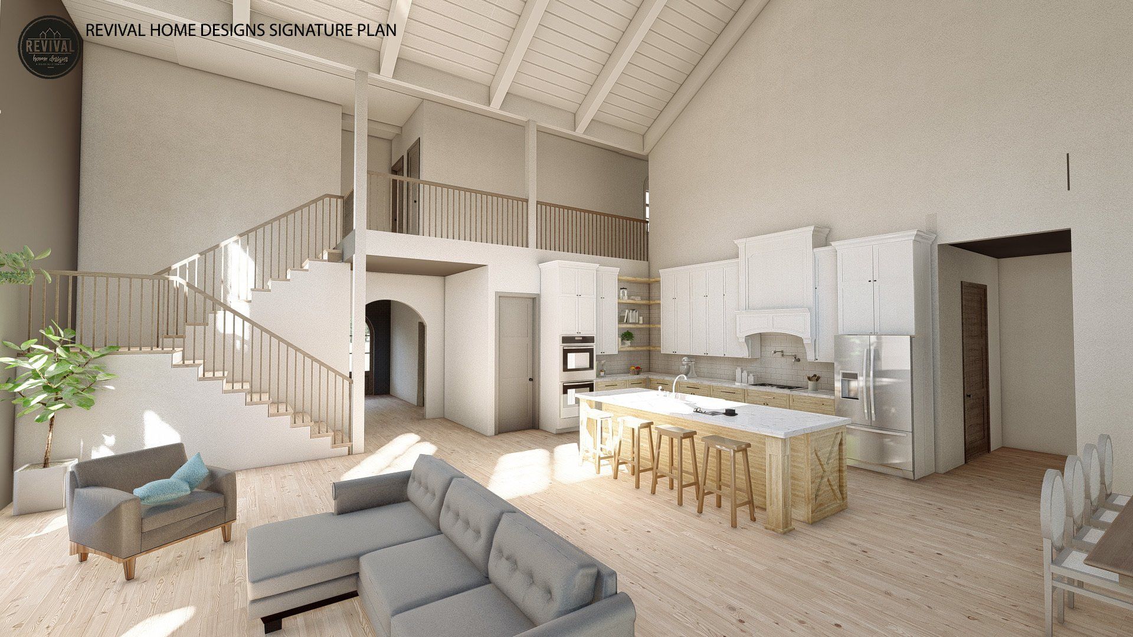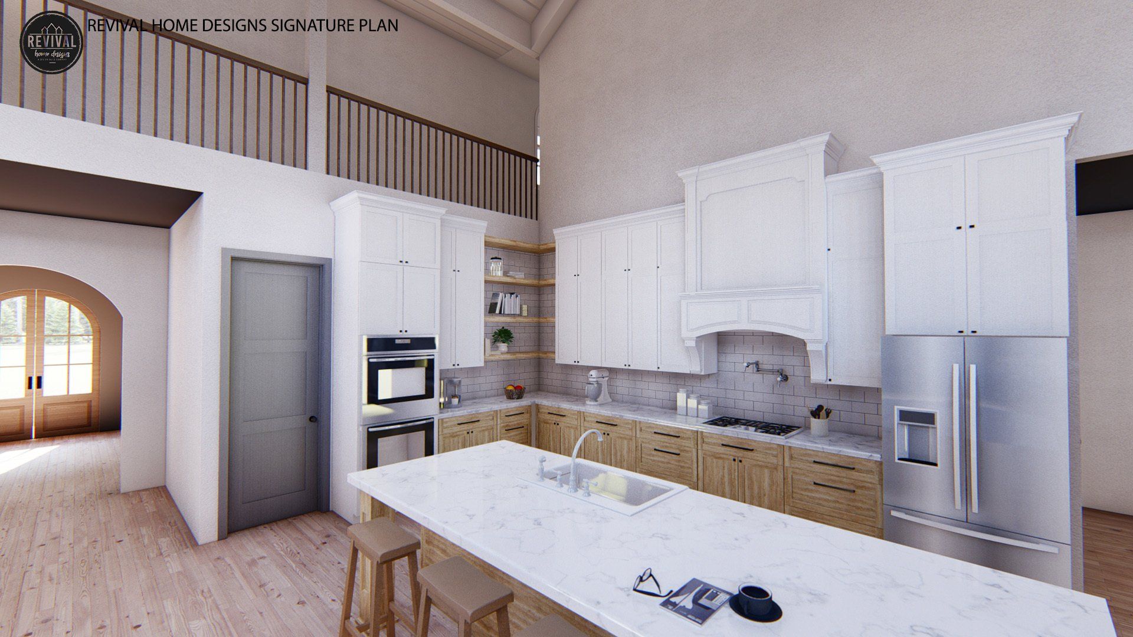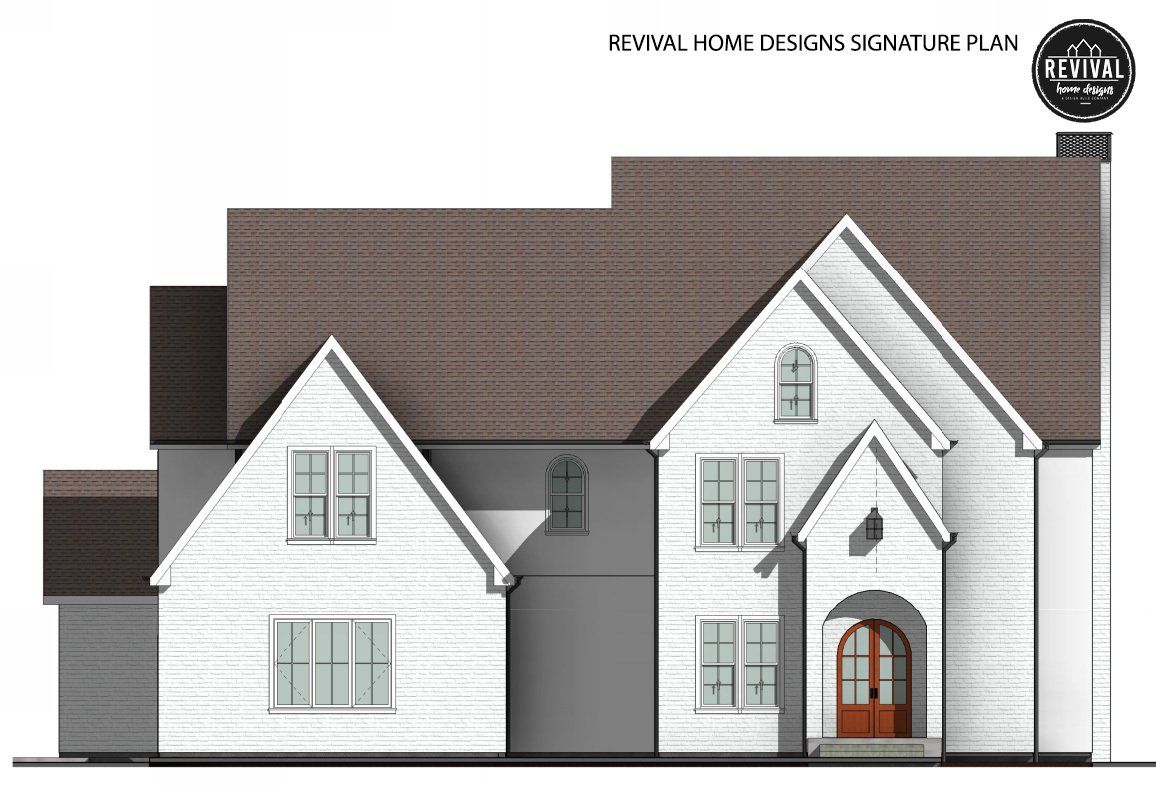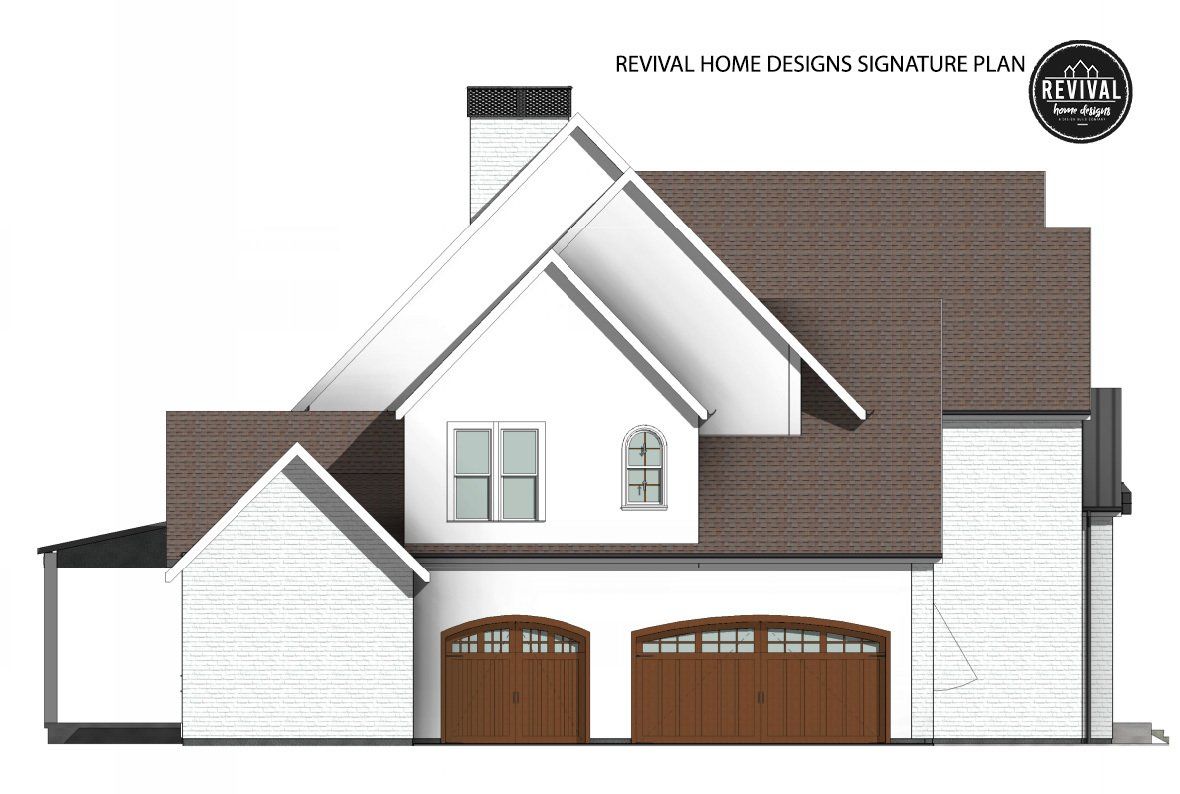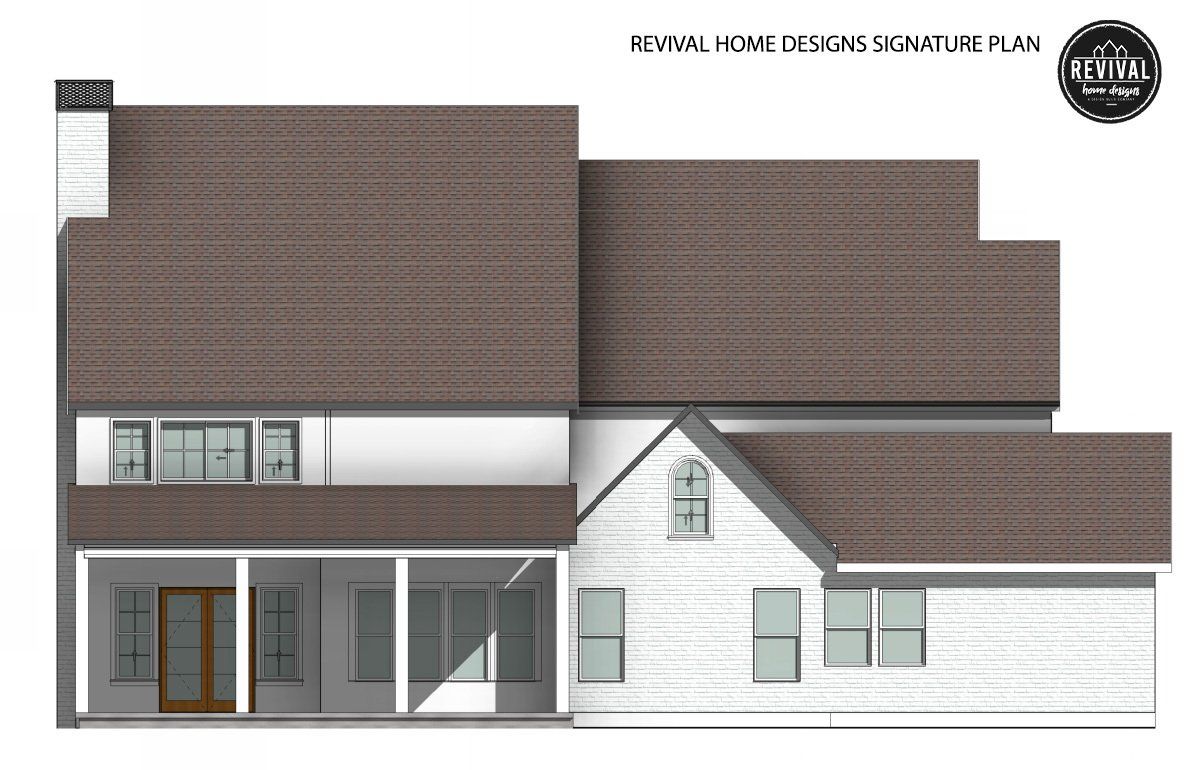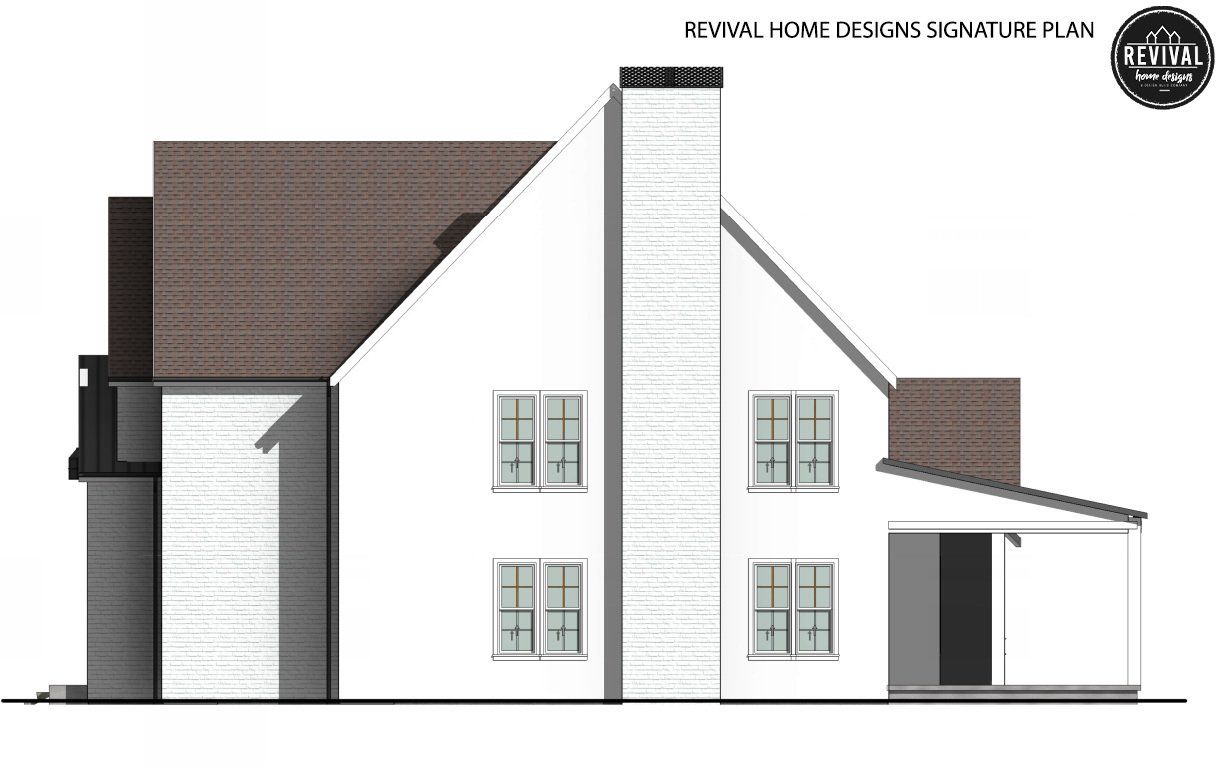Signature House Plans
Signature House Plans
Our Signature House Plans are fully prepared, ready to purchase house plans. These plans are carefully thought through and curated, bringing you the look and feel of a fully custom plan, but at less time and cost to you.
The Modern TudorA Revival Home Designs Signature House Plan
The Modern Tudor
A Revival Home Designs Signature House Plan
This timeless home is a classic beauty. Traditional Tudor style elements (steep gabled roof lines, arched doors, brick and stucco exterior) are blended with modern touches throughout, to give this home a contemporary elegance. With four bedrooms and 3.5 bathrooms, this spacious home is perfect for families. The kitchen and living room are open concept, with vaulted ceilings that extend to the second floor.
FLOOR PLANS
1ST FLOOR PLAN
2ND FLOOR PLAN
EXTERIOR ELEVATIONS
3-D House Viewer
This viewer should be used to conceptually visualize the exterior of all
sides of the Modern Tudor by Revival Signature House Plans.
To use the tool first click on the house and load the 3 dimensional environment.
Then click and drag with your cursor to rotate around the house.
To zoom into the house use your mouse scroll wheel to zoom in or out.
Enjoy!
Floor Plans
Floor Plans
Elevations
Elevations
Roof Plan
Roof Plan
Suggested Electrical Plan
Suggested Electrical Plan
- Purchase includes license to build one home.
- Like any stock floor plan, these plans are not stamped by an architect or structural engineer. Your local requirements will be specific to your location. These plans are intended to be taken to a local architect, engineer, or builder to ensure they meet all local requirements. Purchase includes the rights to modify plans to meet local requirements.
- Please allow 2 weeks to receive full set of plans
Click image below to check out

