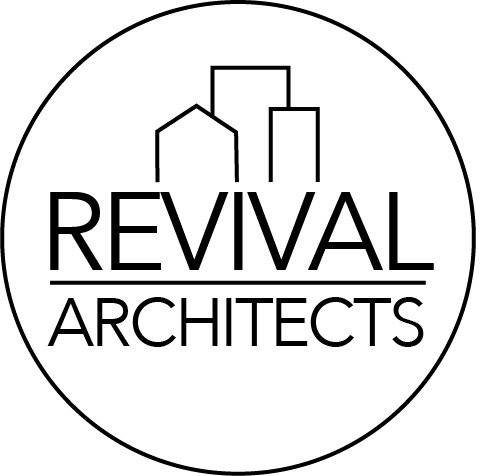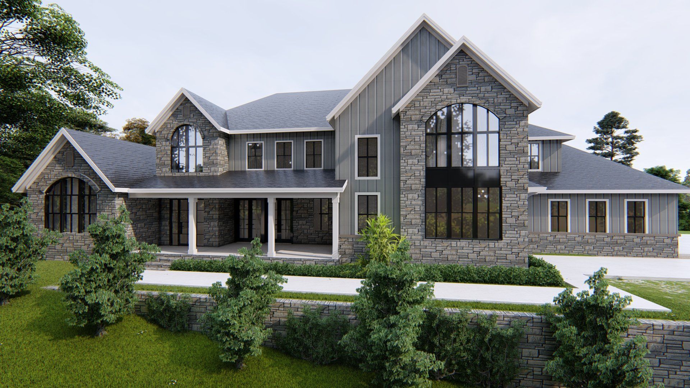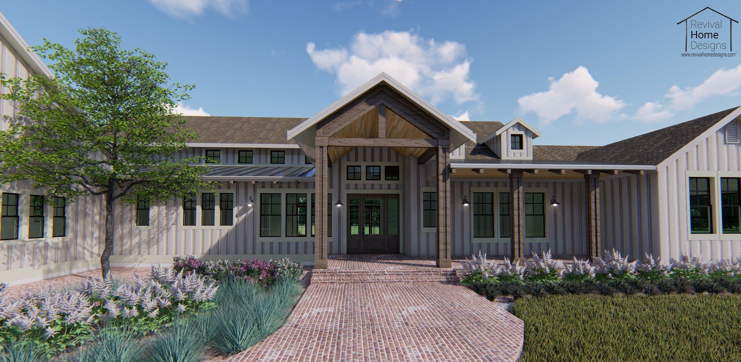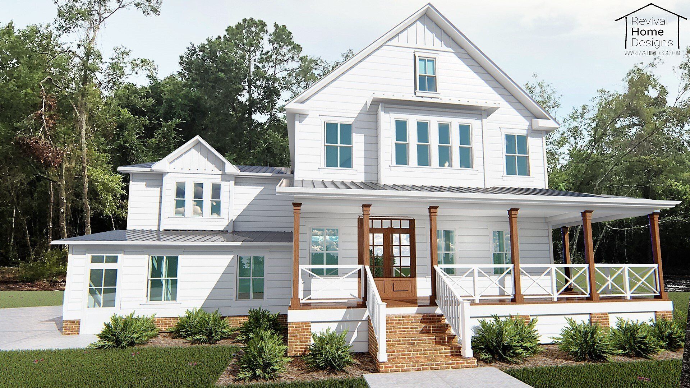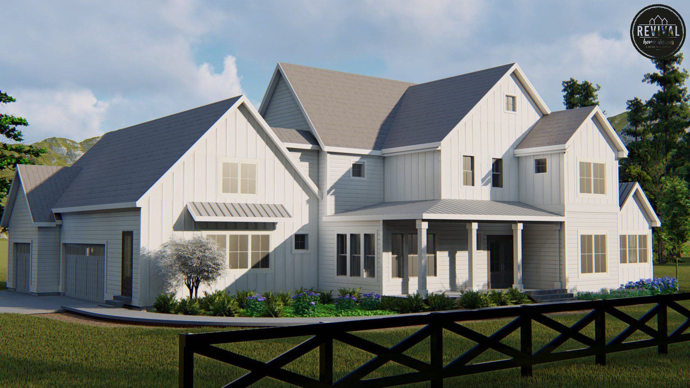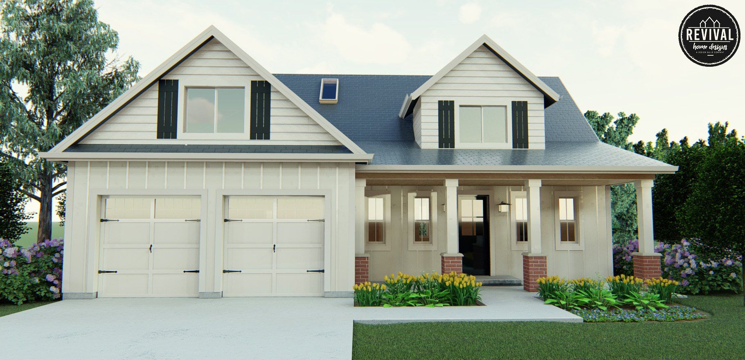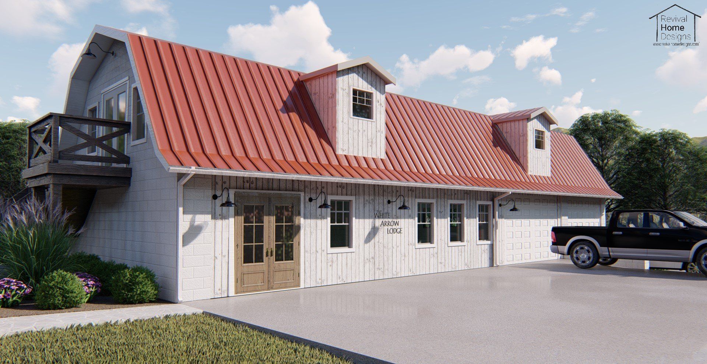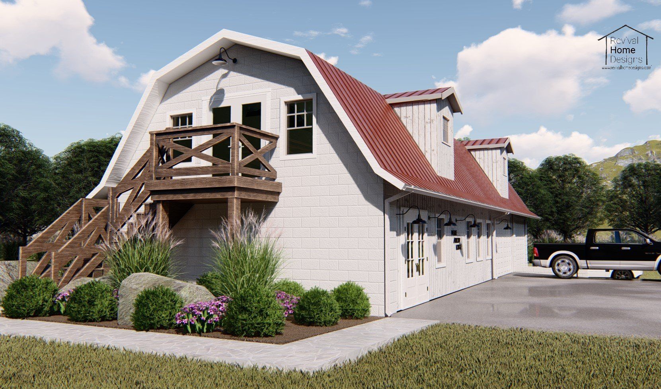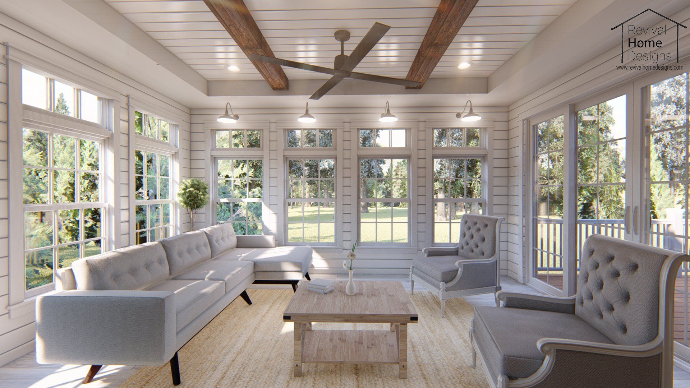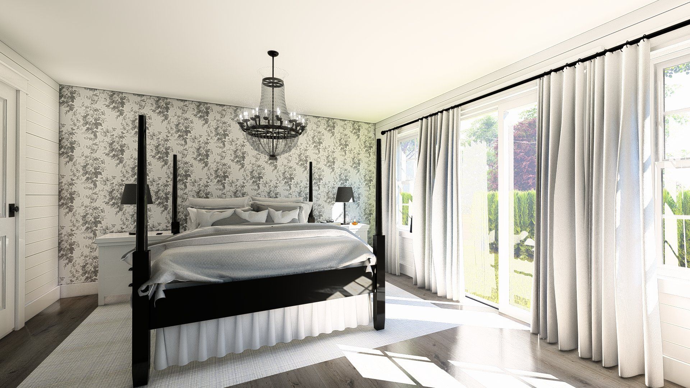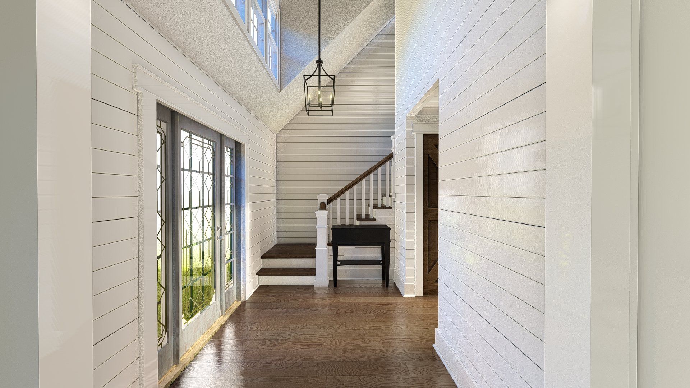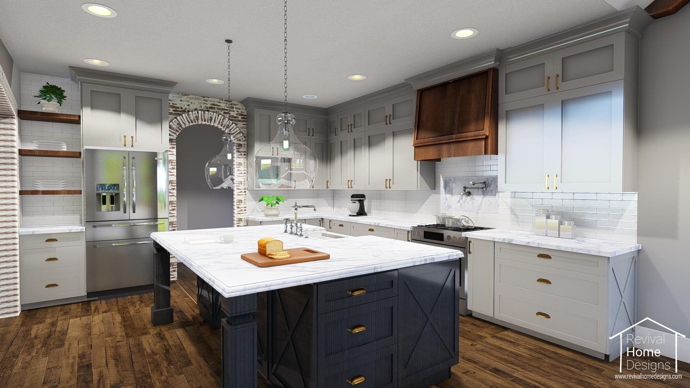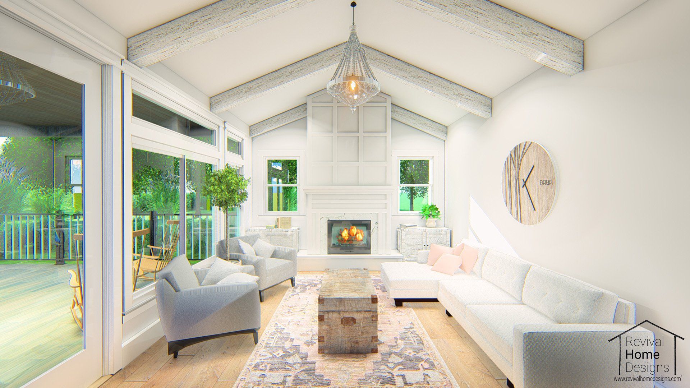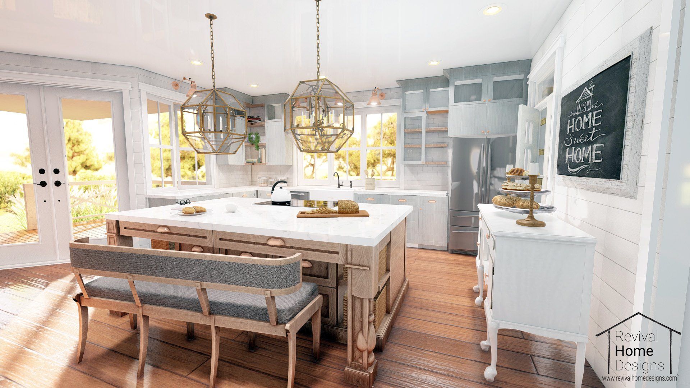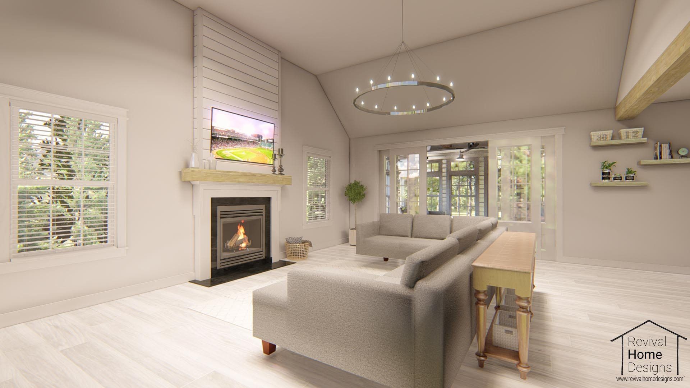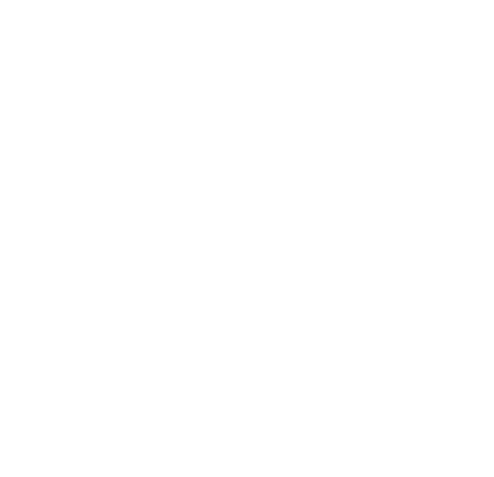Let's design the home you've always wanted.
We put our years of experience to work for you and design detailed plans for your project.
CREATING YOUR PLANS
Whether you've got a floorplan you want to make changes on, or want to start from scratch, our experienced drafters and architects will work with you to design your floorplans to your exact specifications and get your plans ready to build.
DESIGNING YOUR SPACE
Every detail matters to us, and our interior design team will work with you to pick out every aspect of your home. From floor to ceiling we will help you through the process to creating the perfect spaces for your family to enjoy.
3D RENDERING
Want even more visualization of your project? We can create 3D renderings of your design, featuring the stylings you're looking for, to really help you experience what your home will look like once it's complete.
You pay per square foot.
We like to keep things simple. You pay a flat rate per square foot of living space. *
Other costs.
On top of the design fee, you will have engineering costs and permitting costs associated with your local area. Don't worry, we'll help you figure that all out.
*There is a minimum cost of $2,500 for architectural plans for homes under 500sf.
