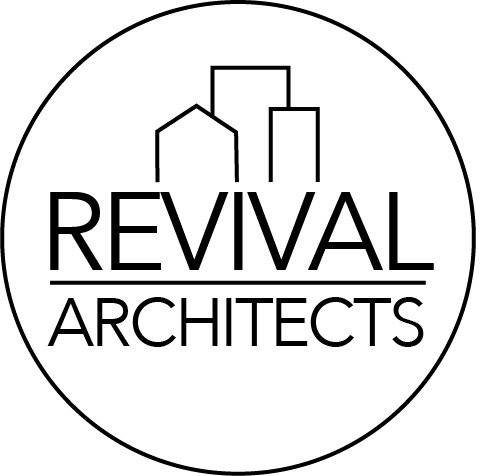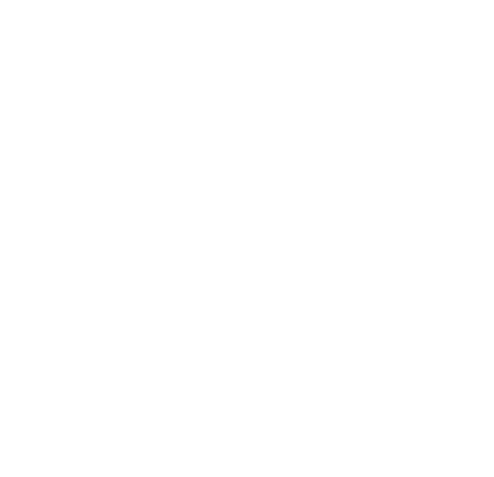Matterport Scanning Services
Using industry leading 3D software and state of the art cameras, we can create an immersive digital copy of your space you can view from anywhere at anytime.
Real Estate
Use a digital copy to promote and to show a space anytime or add professional 360* photos and a video tour.
As-Builts
Spaces are documented with incredible accuracy and can be used to provide schematic floor plans including dimensions and square footages.
Facilities Management
Review the condition of an existing space, or use to manage maintenance and even assist with loss documentation.
Construction Administration
Document the course of construction and highlight key phases, or use a digital copy to review and identify potential issues. Measurements and markups can be made within the space to ensure accuracy and efficiency.
Architecture & Design
Spaces can be used to collaborate, share, and coordinate details without the need to meet physically on-site.
SEE IT IN ACTION
We offer services to Thurston, Lewis, Grays Harbor, and Pierce County.
Project Size
Spaces are tailor made for you to create exactly the type of digital copy you would like. From small spaces such as garage conversion to multi-story banks and historic school buildings, no project is too small or big.
Project Timing
We understand timeliness can be extremely valuable. A space can be scanned within as little as an hour and digital copies can be processed within 48 hours, which means you could be exploring your digital copy within days.
Customizable Add-Ons
Schematic Floor Plan

Showcase any scanned space a crisp, clean floor plan. Square footages and areas are calculated and are accurate within 1% of reality and are provided on a marketing ready 2D schematic.
Point Cloud (.XYZ) and 3D mesh file (.OBJ)
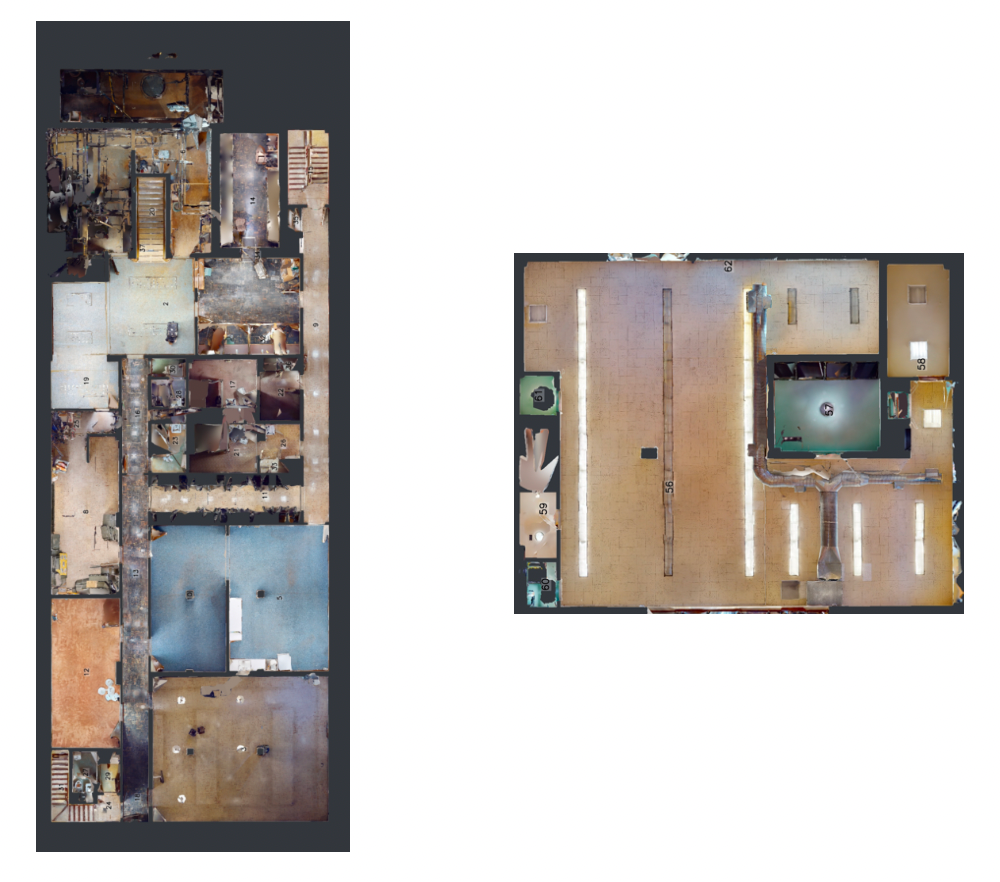
Give your project a jumpstart by importing the 3D data from your space into compatible programs like Revit, 3ds max, and AutoCAD.
CAD & BIM Files
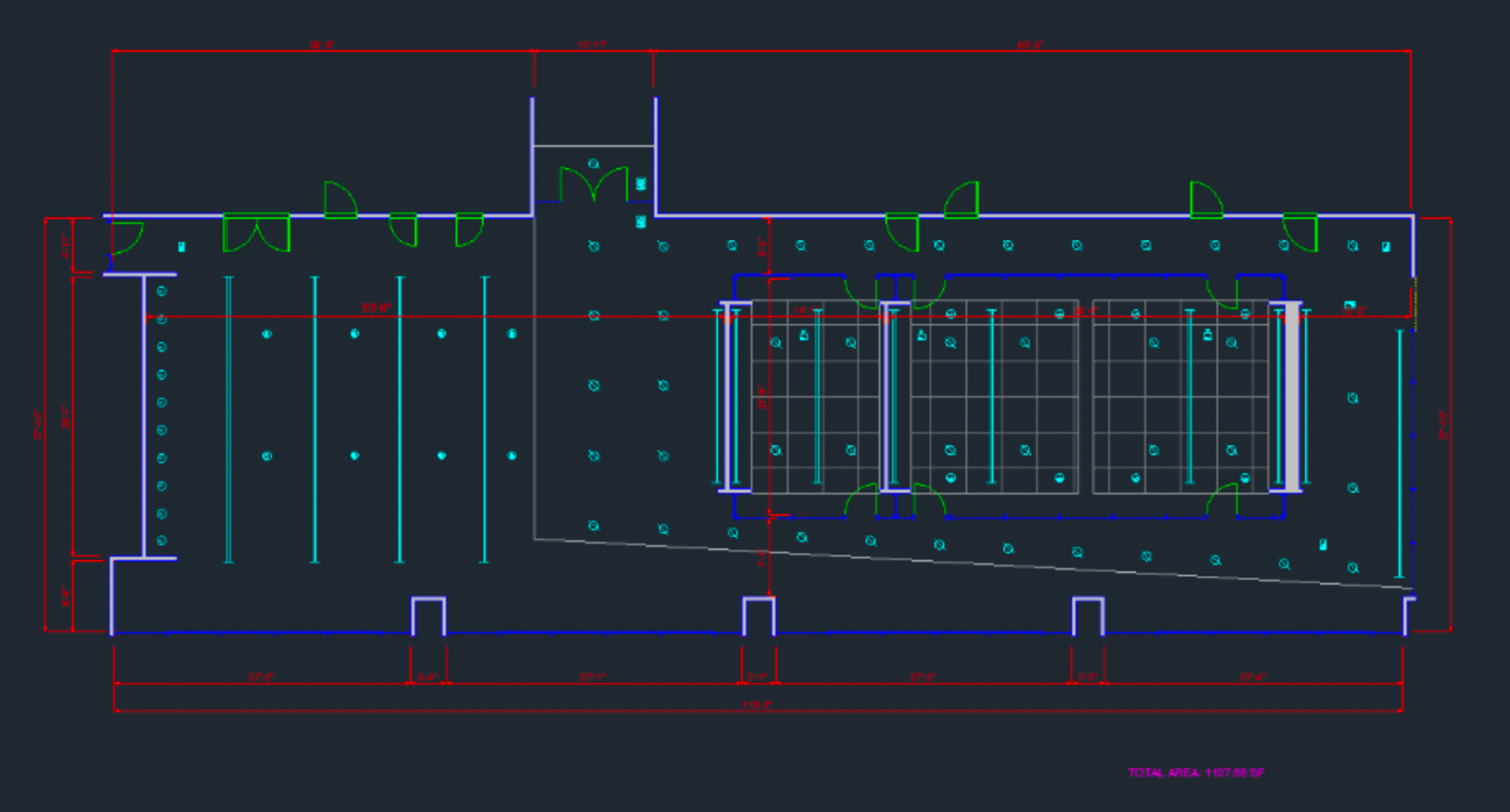
CAD and Revit Exports Available
E57 File
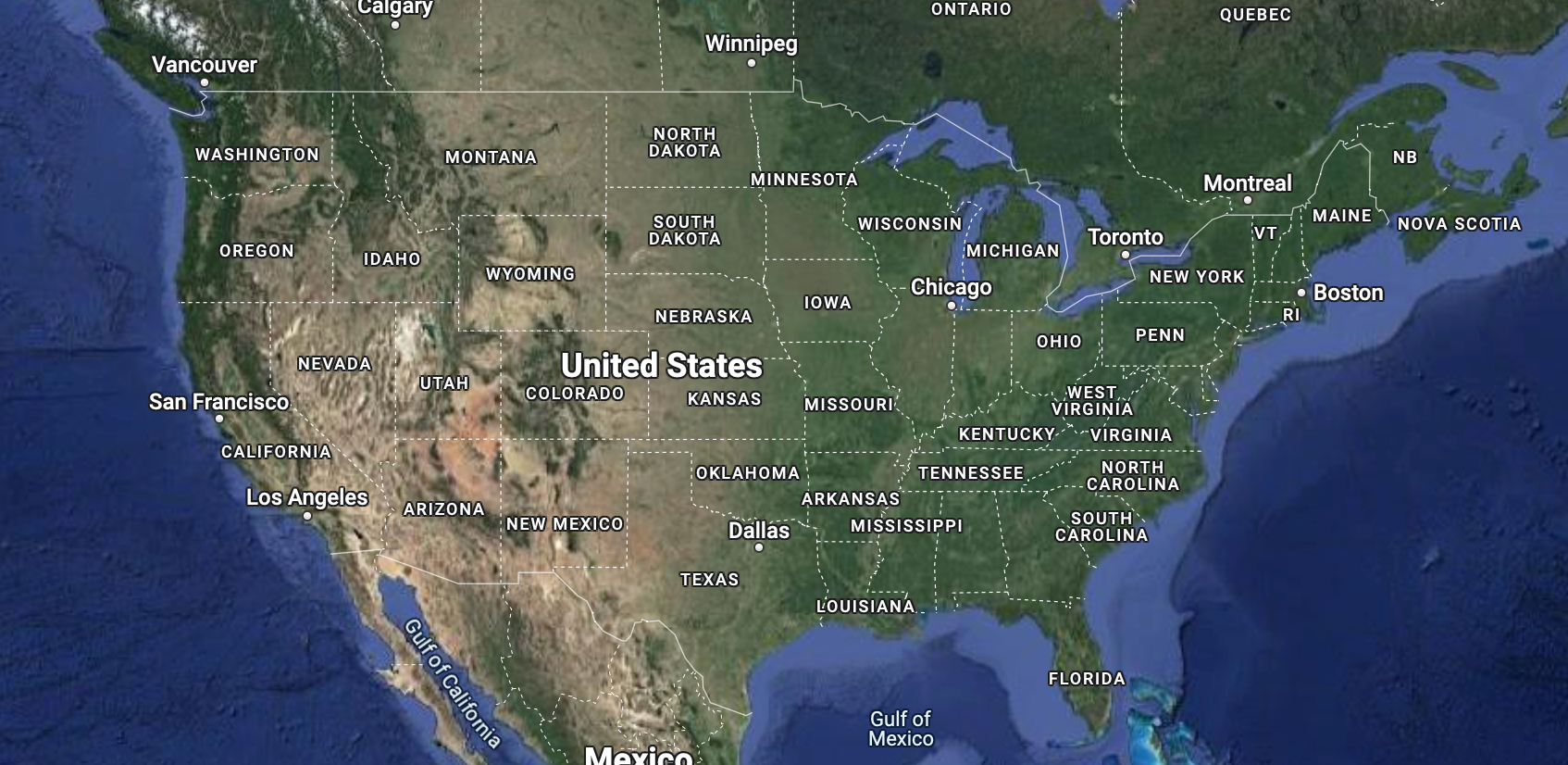
- Publishing to Google Maps and Street View
- TruePlan for Xactimate compatibility
- Website Embedding
Ready to create a Digital copy of
your Space?
Schedule a scan below with our Scanning Technician.
Pricing is tailored to your project and starts as low as $350 for an interior scan.
READY TO SCHEDULE A SCAN?
Request a call or email and we would be happy to provide more information on the many benefits that can be had with a digital copy.
